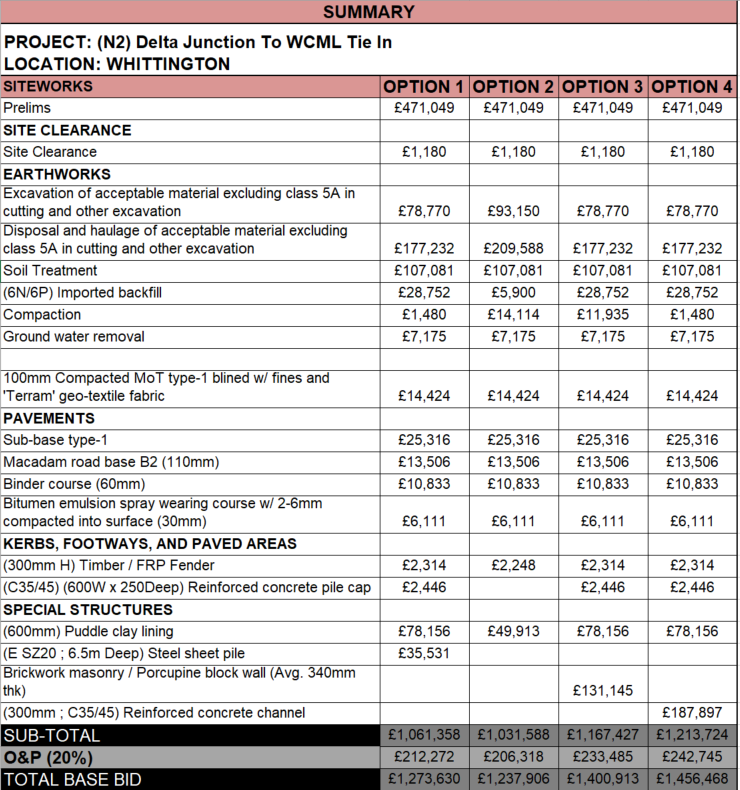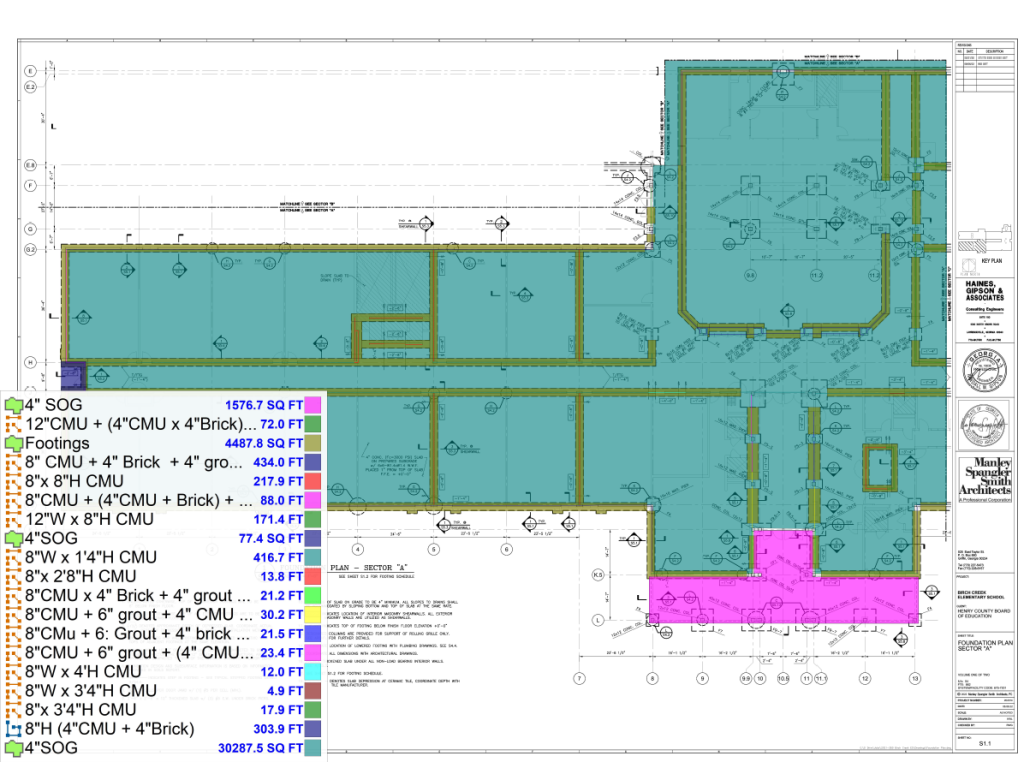Let's bring digital transformation to construction.
Bidding on concrete isn’t something you can do without properly estimating the materials needed. For that purpose, you have to go through all the structural drawings, read related specifications etc. Similarly, Labor estimate and the equipment requirement is also a key part of concrete estimation.
Use our concrete estimation services to accurately estimate the amount of concrete estimating your customer needs. All you need is the customer’s base dimensions, type of project, and grade/slab thickness. Our engineers will take care of the rest! Not only do we offer a concrete estimation service, but also affordable prices with a satisfaction guarantee!
1. The very first thing is to check the concrete grade for footings, beams, slab, columns, etc. Then check for the steel rebar grade for different locations. We provide concrete based on the concrete grade (C7/8 Concrete, C10 Concrete, C15 Concrete, C20 Concrete, C25 Concrete, C30 Concrete, C35 Concrete and C40 Concrete).
2. For footings, beams, and columns concrete is provided in cubic meters.
3. Slab on grade and elevated slabs are provided is square meters.
We prepare cost estimates by taking into account labor, plant, and material costs related to your company and combine those with crew compositions & productivities.
Concrete takeoff is a document that is prepared before the start of the construction process. It is an estimate of the materials required for a particular construction project. The concrete estimates should provide all the information about the materials and labor that are needed to complete a project.
The document should include the following:
Quantities and description of materials required for each work item in the construction process
Estimated cost of labor
Estimated cost of material
Description of any unique or unusual items or conditions
Determining accurate quantities for any job is critical to getting an estimate right. Our team ensures we develop a detailed, itemized and accurate Bill of Quantities that is a true reflection of your project.

The purpose of a concrete estimates is to provide a detailed estimate of the cost of the materials and labor needed to construct a project. A concrete takeoff is usually done by an estimator who has knowledge of construction costs and techniques, but it can also be created by a designer or a CAD Operator.
A concrete estimate provides a breakdown for each item required for the project, such as labor, plant, and material. It also includes any other expenses that may not be included in the base price for materials, like prelims, welfare, overhead costs and profit margin.
This breakdown allows you to create a detailed concrete estimate that you can use when bidding on your next job.
Estimating costs and prices for concrete is difficult. Knowing how and where to find a reputable company can be challenging. The quality of an estimator’s estimate can be the difference between profit or loss on a project. Outsource your estimates at a fraction of the price by using an expert in the field to calculate your cost and prices for concrete. This expert will provide you with accurate, detailed estimates that are invaluable when making a decision on whether you want to pursue a project or not.
CONCRETE
We divide the concrete work into these sub-divisions based on the available information
The above sub-divisions are further broken out into five major categories as;
Now we will explore all five components of the concrete estimation.
Misc. concrete items included
Concrete estimation is a service where we will provide you with an estimate for your project using a professional estimator that evaluates all of your project needs. The first thing we do when providing you with an estimate is take into account the cost of materials, which includes concrete, rebar, and formwork. The second thing we take into account is the cost of labor, which includes labor costs for pouring concrete, installing rebar and formwork, as well as any other labor costs that are related to your project. After taking these two factors into consideration we can give you a very accurate price quote for your project.













